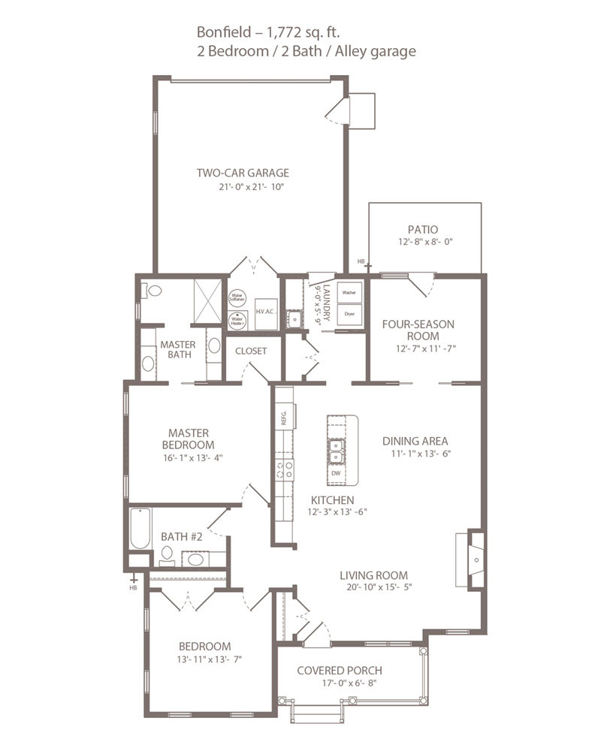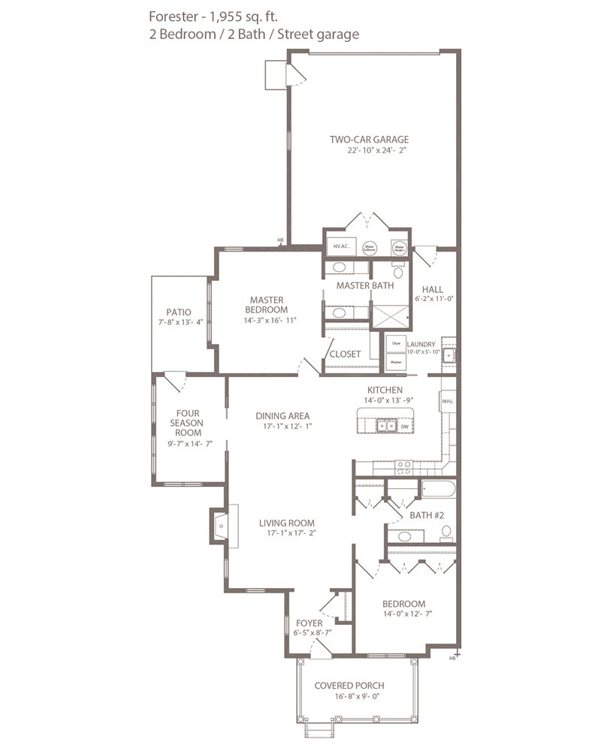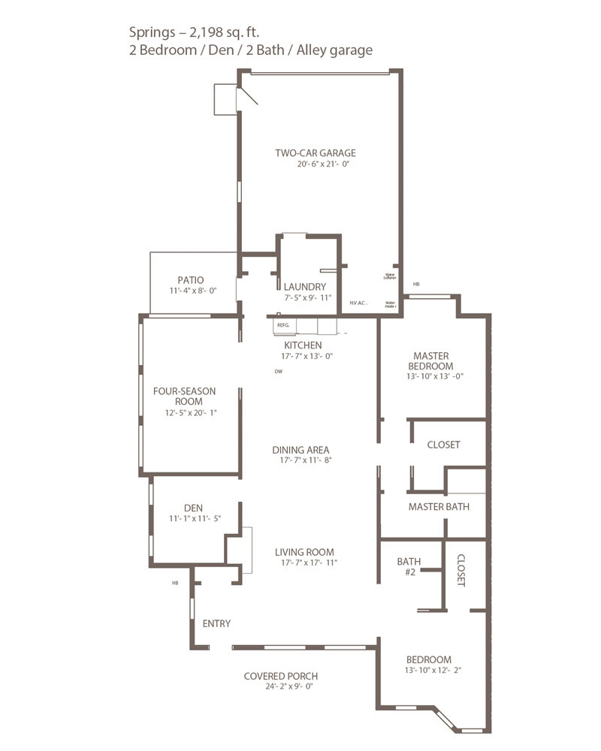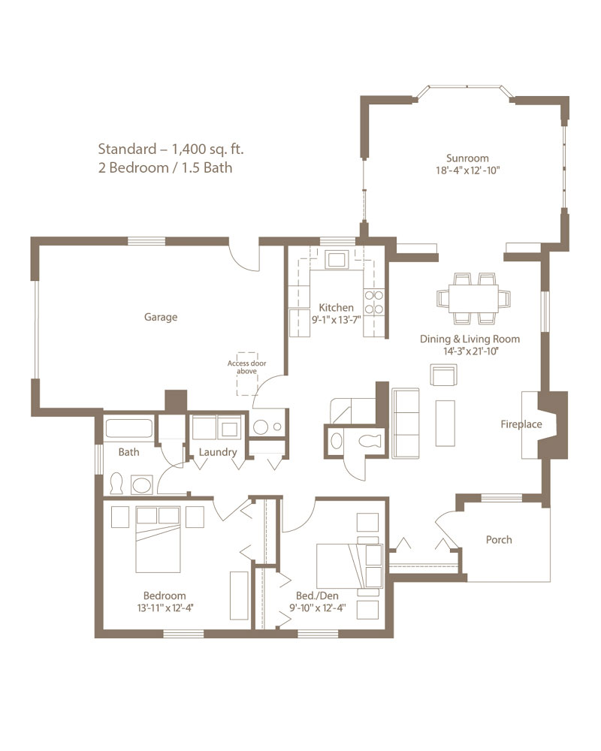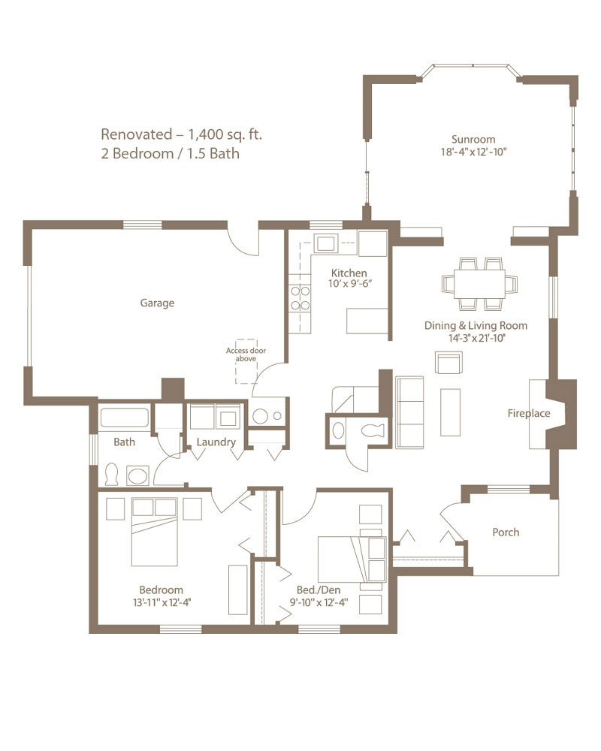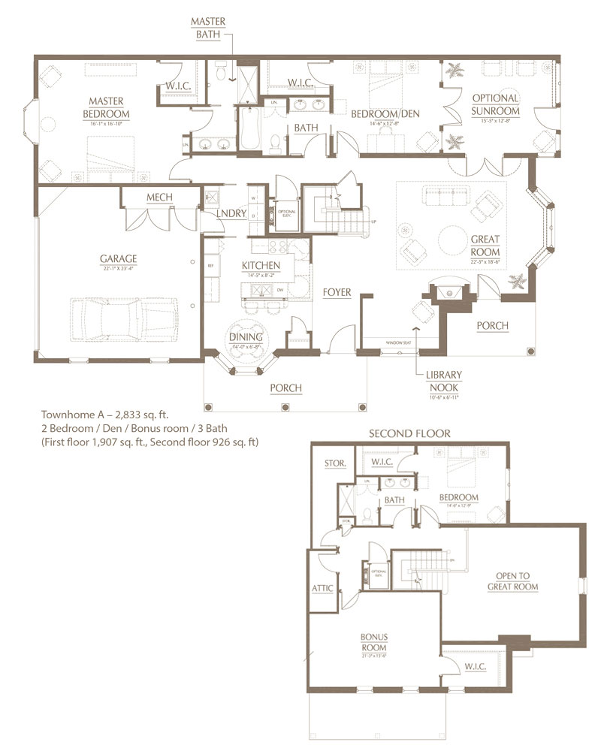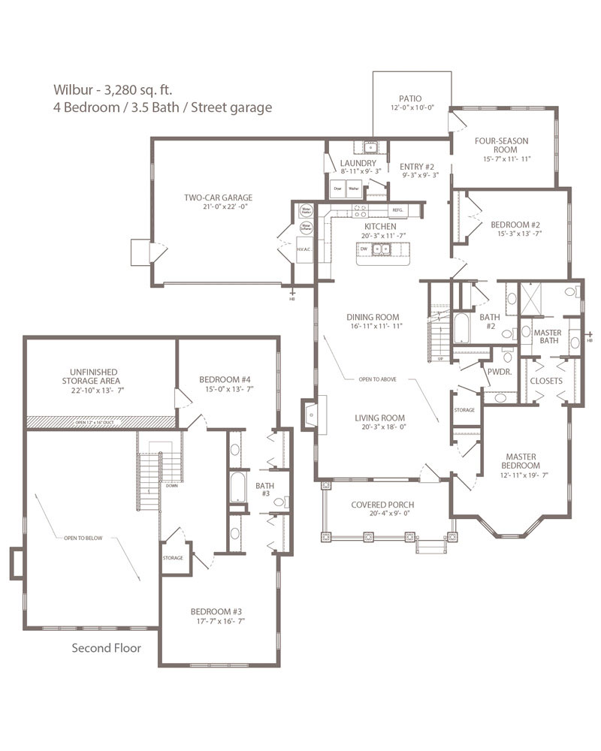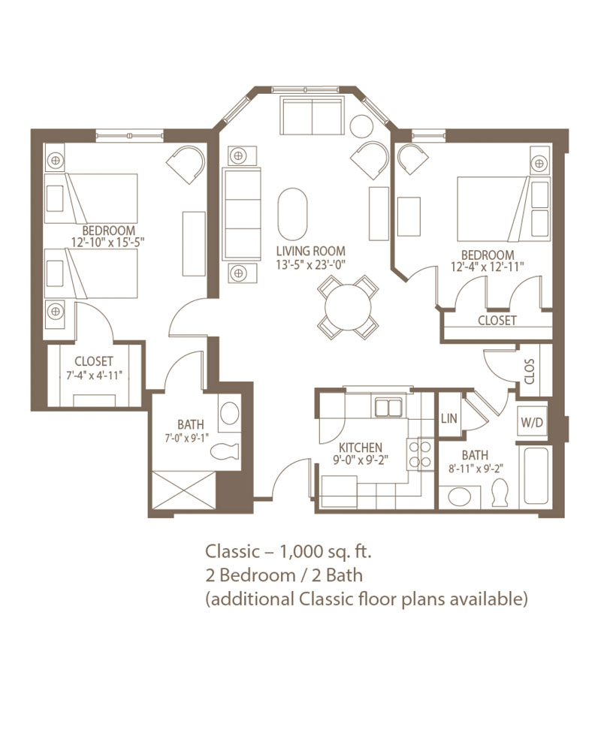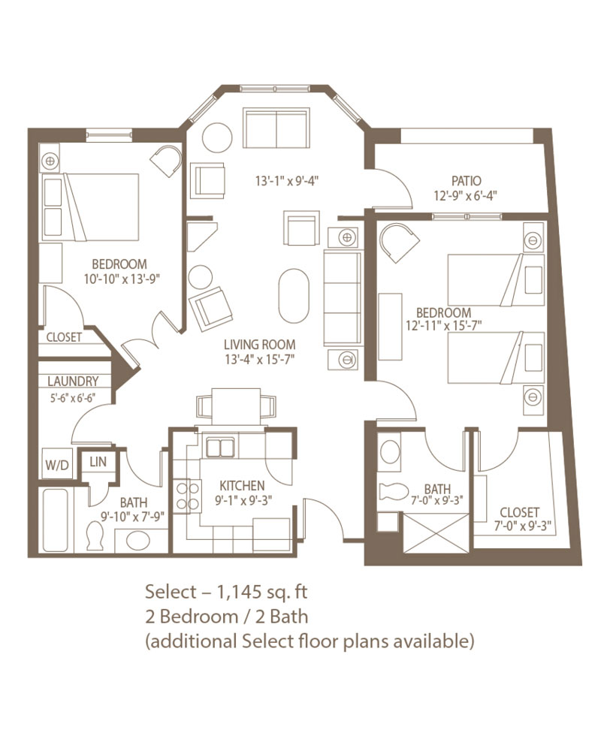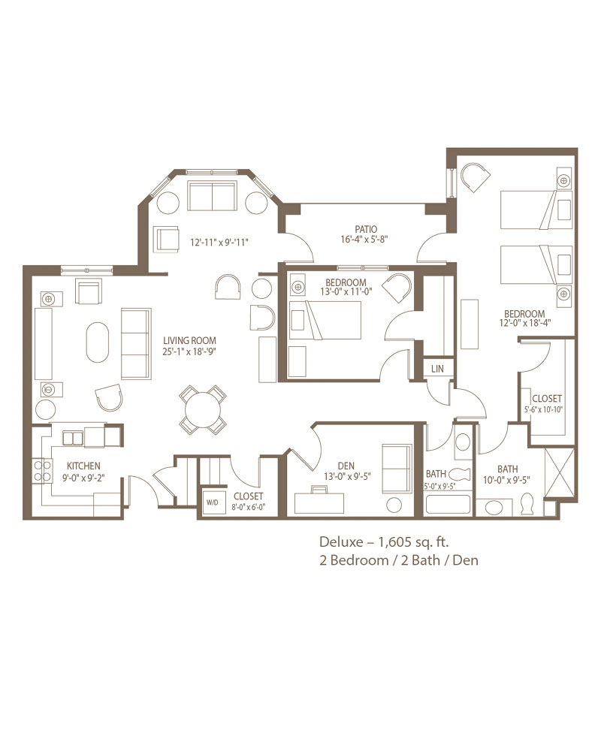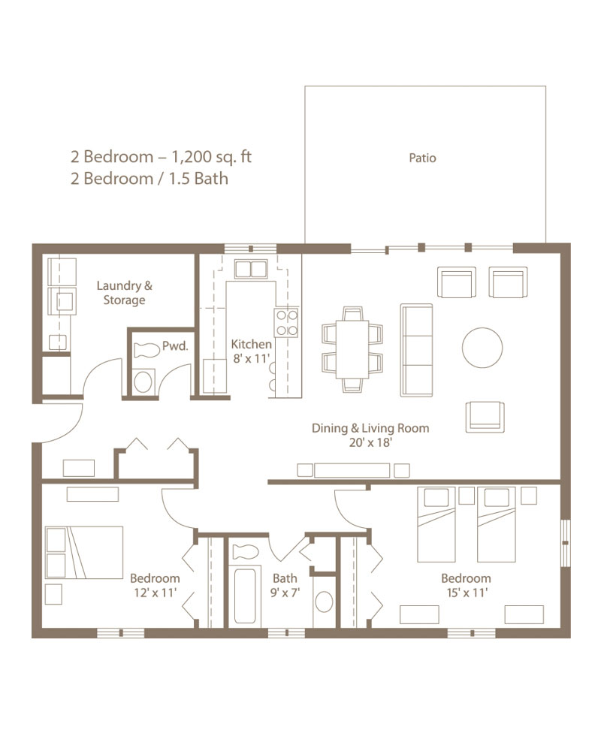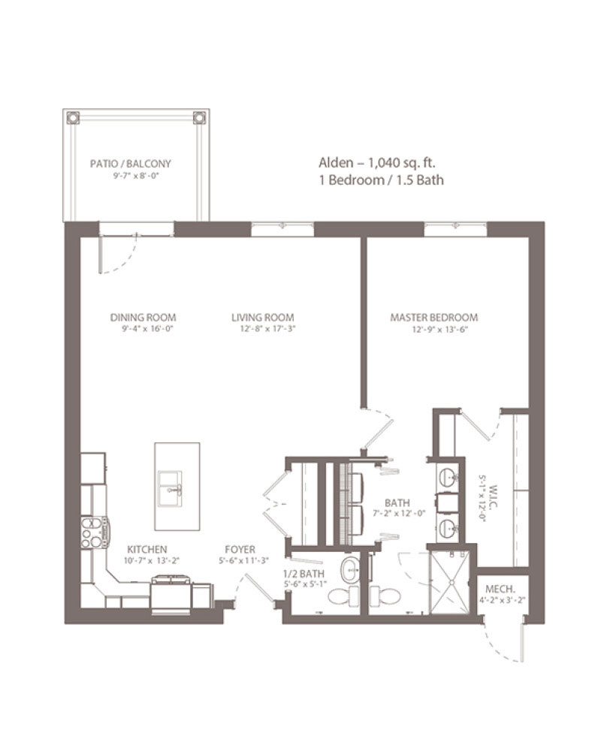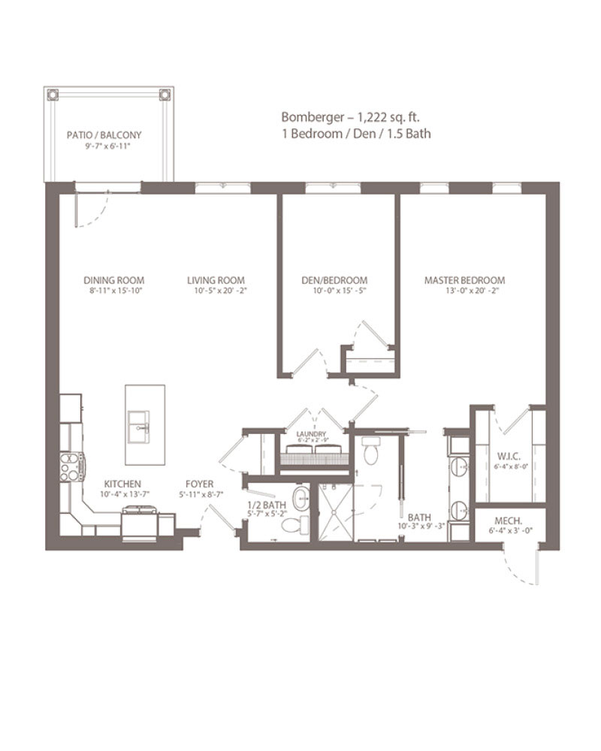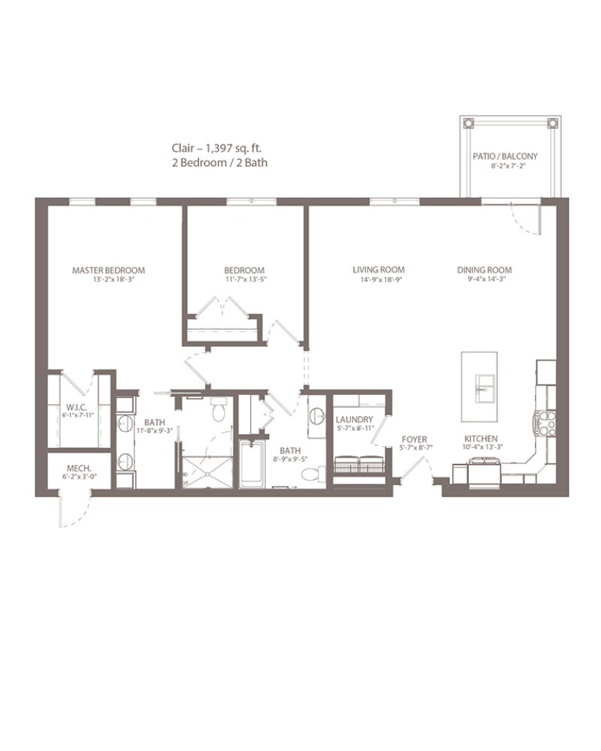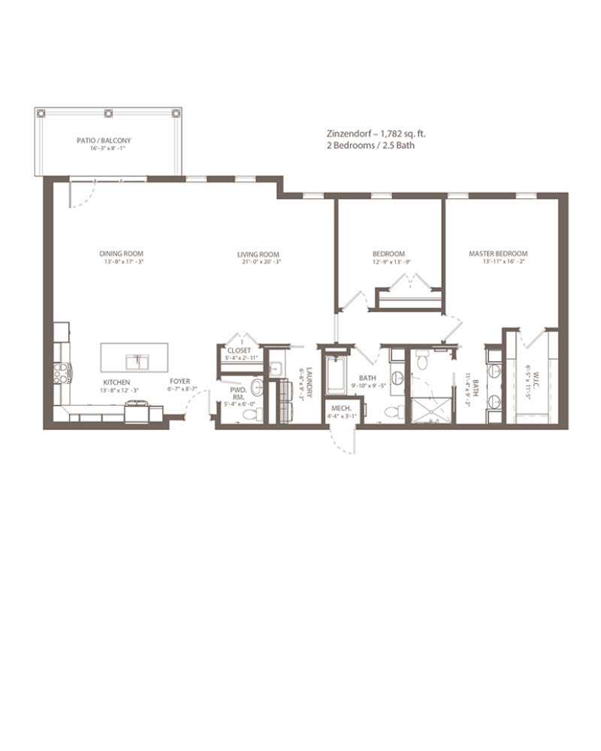Floor Plans
Additional floor plans are available by contacting the Sales & Marketing office at 717-626-0214. Please note, floor plans dimensions are approximate and configurations may vary slightly from plan shown.
Carriage Homes (Warwick Woodlands Campus)
Click the box to view the floorplan larger.
Cottages (Founders Campus)
Click the box to view the floorplan larger.
Townhomes (Founders & Warwick Woodlands Campuses)
Click the box to view the floorplan larger.
Apartments (Founders & Warwick Woodlands Campuses)
Click the box to view the floorplan larger.
Garden Court Apartments (Founders Campus)
Manor Green (Founders Campus)
The Woods (Warwick Woodlands Campus)

